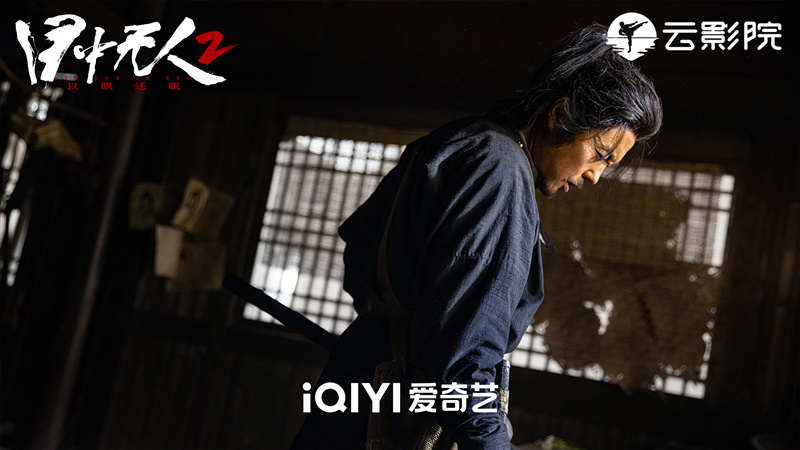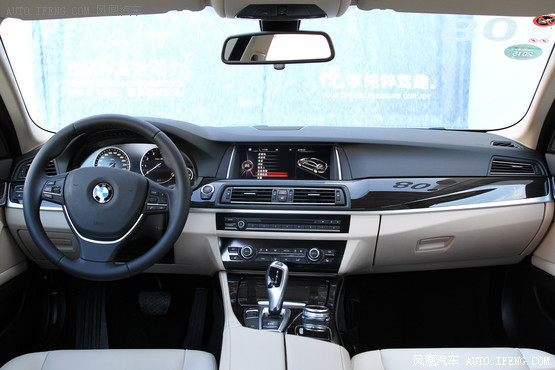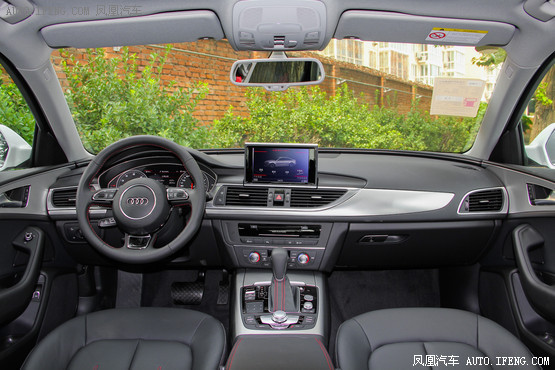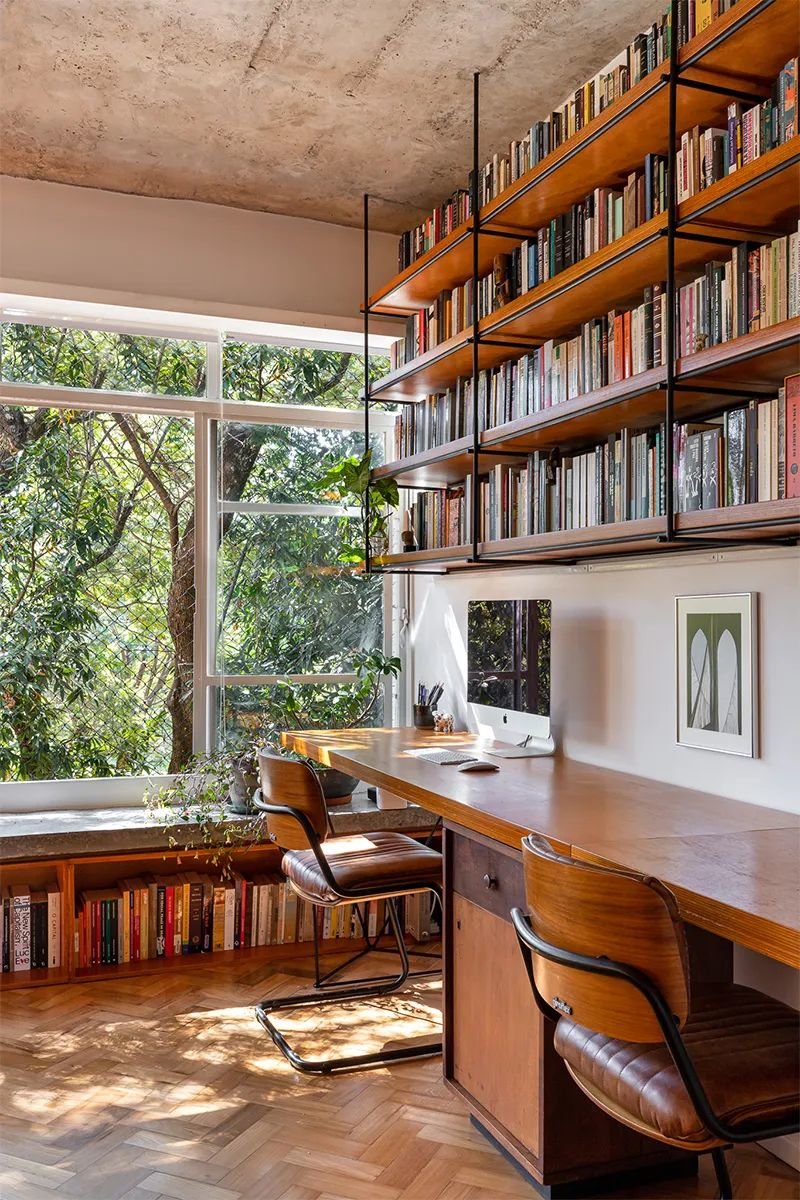
In recent years, news about "living in a rough house" has emerged one after another.
Most of them fall into two categories.
One kind is young people who just graduated. Because they are short of money and have no money to decorate, they have to live in a rough house. Just install water and electricity and buy some necessary furniture, and they can move in ~
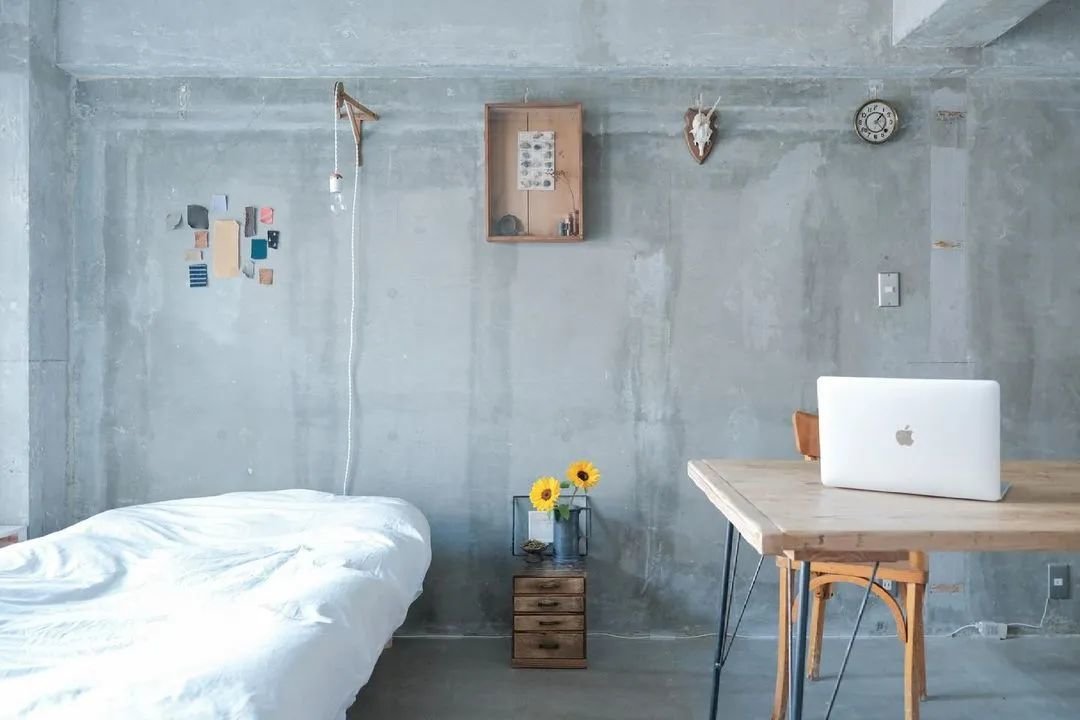
The other is the rich group represented by Kardashian. Because of the pursuit of the ultimate simplicity effect, they spend huge sums of money to turn home decoration into an empty "extreme poverty" and pursue "the beauty of silence".
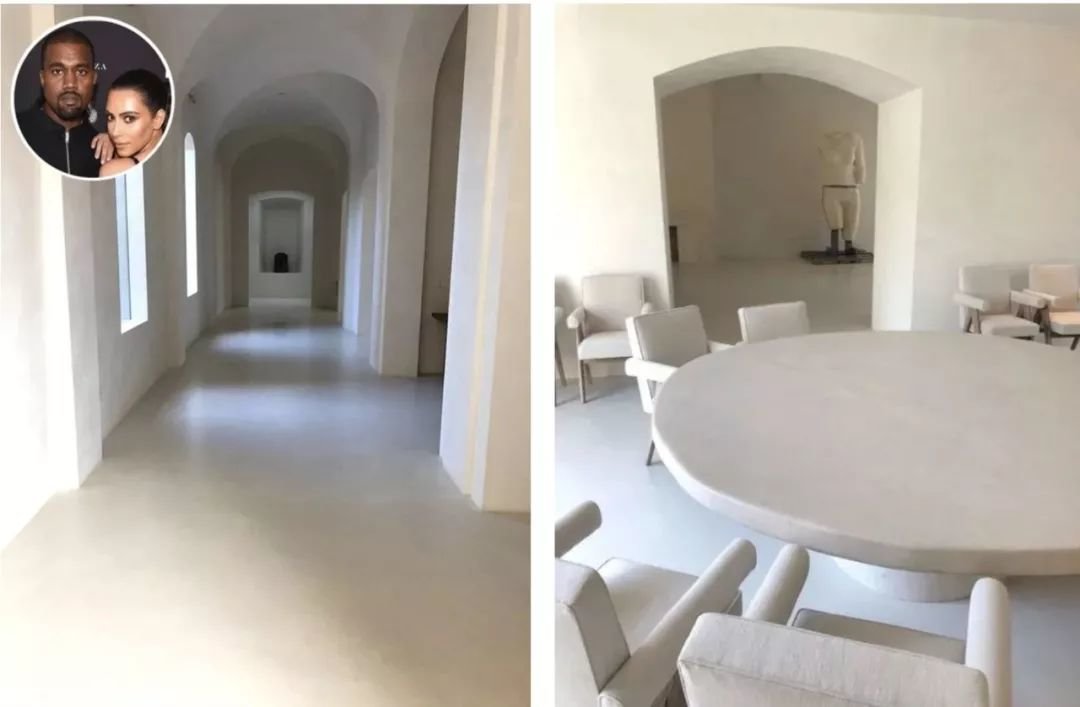
"True blank" or "false blank" is unacceptable to ordinary people, both in aesthetic experience and in life. Today, I share three blank room designs, which are beautiful, practical and inexpensive. I don’t want a hardcover room after reading them!
01
Forest rough house
Green plant and blank are perfect match.
The indoor area of this rough house is 79㎡, and the outdoor is spreading green. The wide indoor windows, bare concrete and warm logs are rough and fresh and natural.
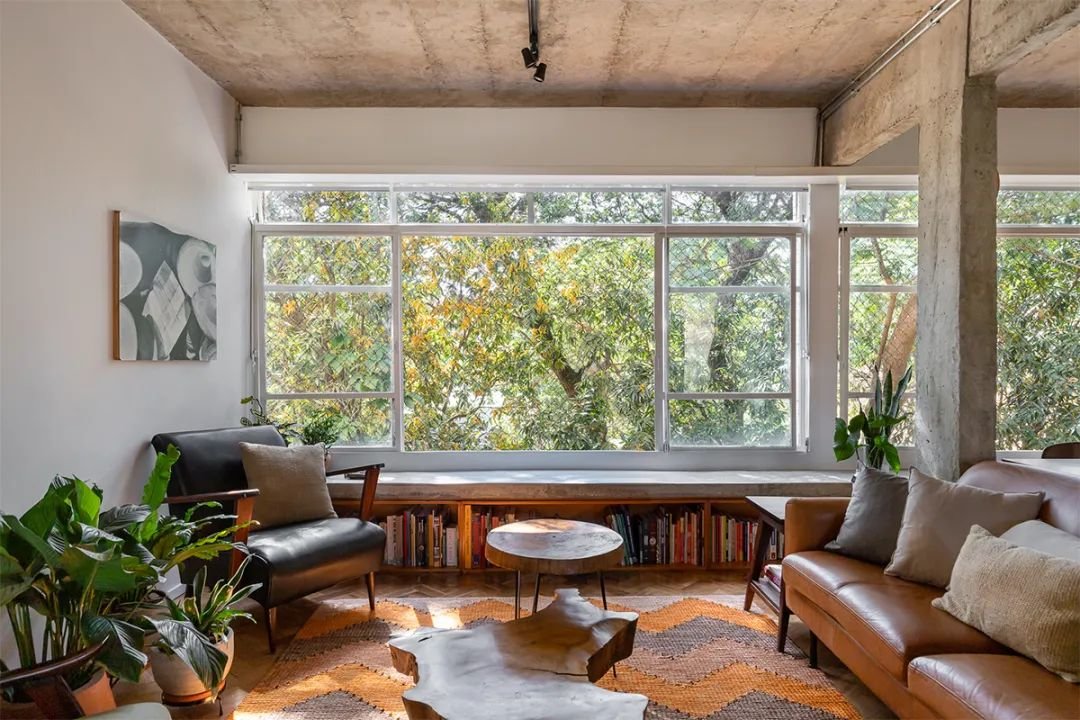
The original apartment was divided into eight large and small spaces, three bedrooms, one living room, one kitchen, two bathrooms and a storage room, which was very crowded and impractical.
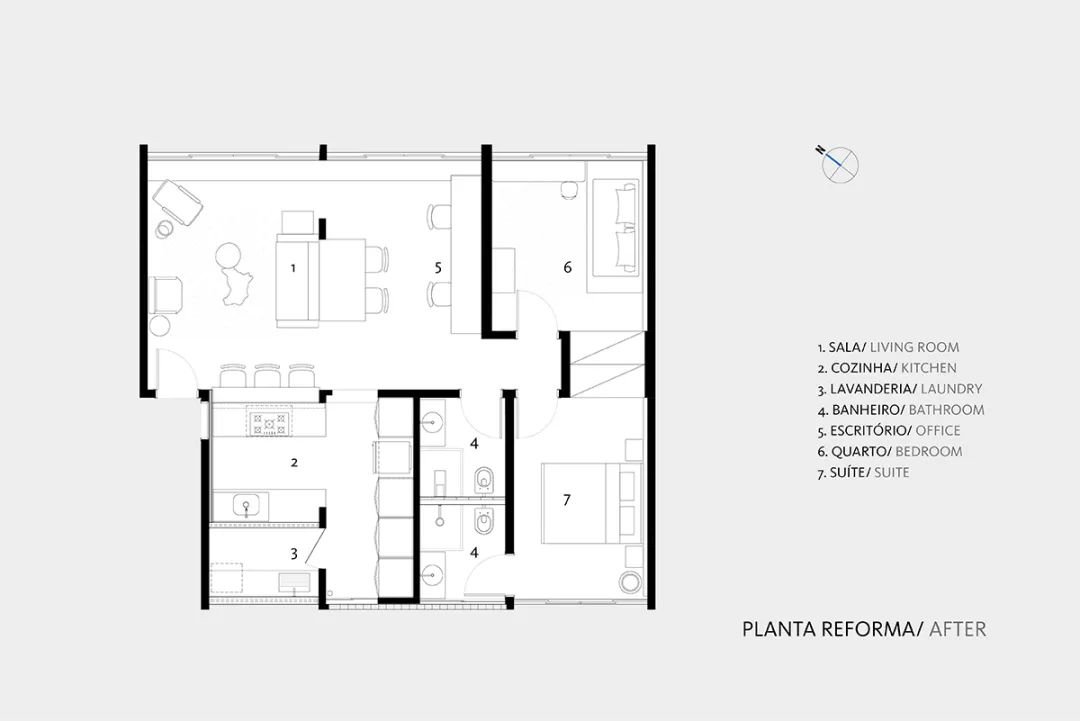
The designer connected one of the bedrooms with the living room, merged the kitchen with the storage room, and changed the size and opening direction of one bathroom to the master bathroom. In this way, not only the space is more open, but also the moving line is more reasonable.
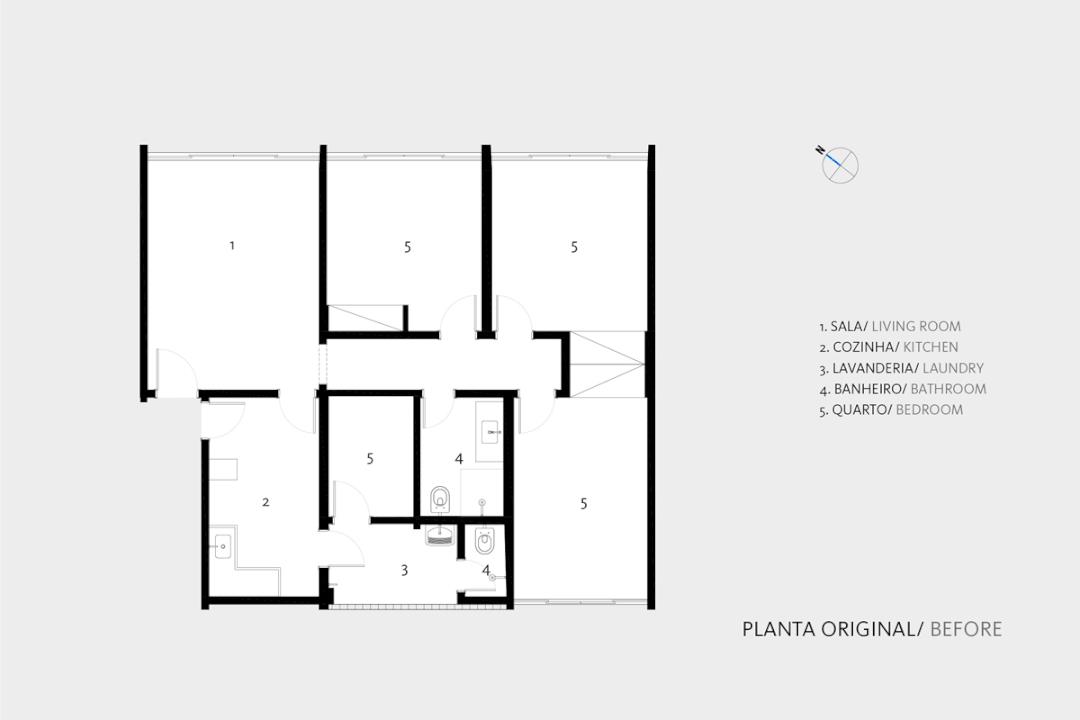
The whole house is in a "semi-blank" state, and the ceiling and beams and columns in the room are all exposed to concrete, showing the most primitive state.
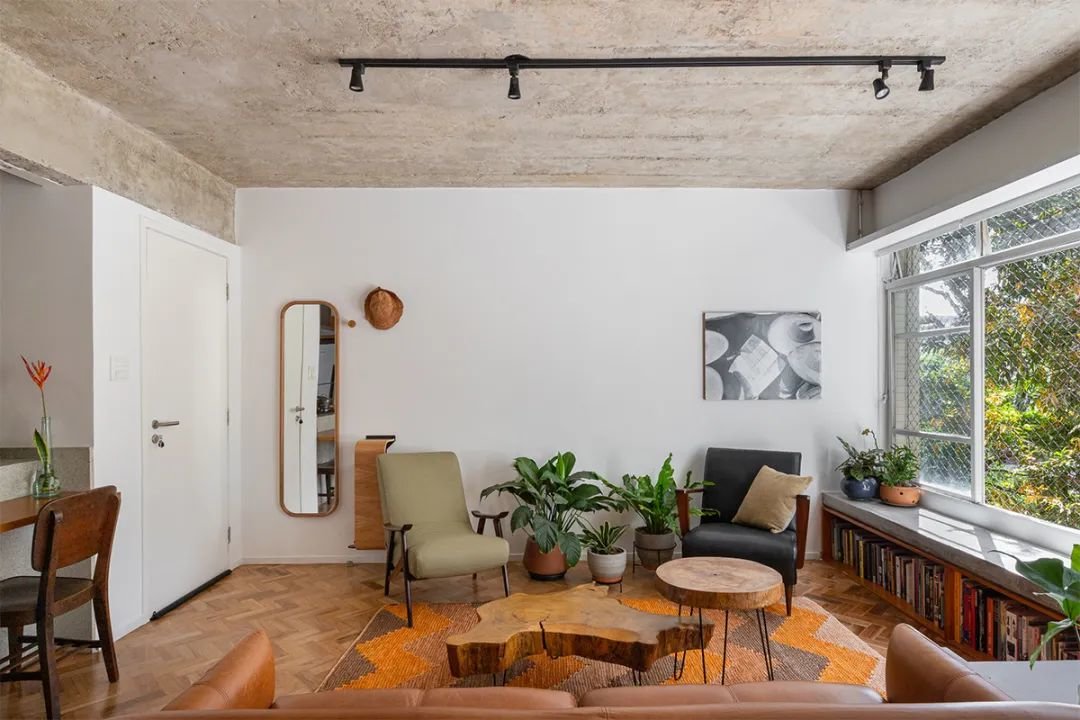
The living room has expanded from the original small space into a large horizontal hall, with herringbone floor, brown sofa, coffee table made of raw wood and several pots of green plants, and the natural atmosphere extends from the window to the room ~
At this time, if you look at the exposed concrete indoors, you won’t feel hard and cold.
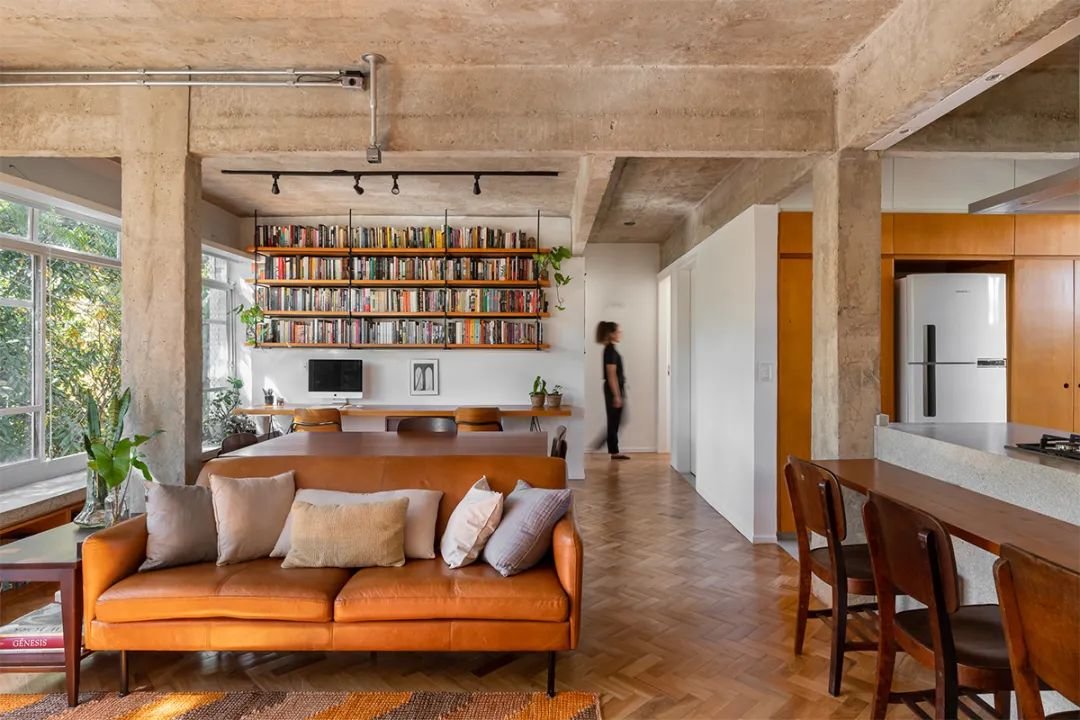
Behind the sofa is the dining room area, and the concrete beams and columns above become natural soft partitions, and the large dining table with log color is warm and natural.
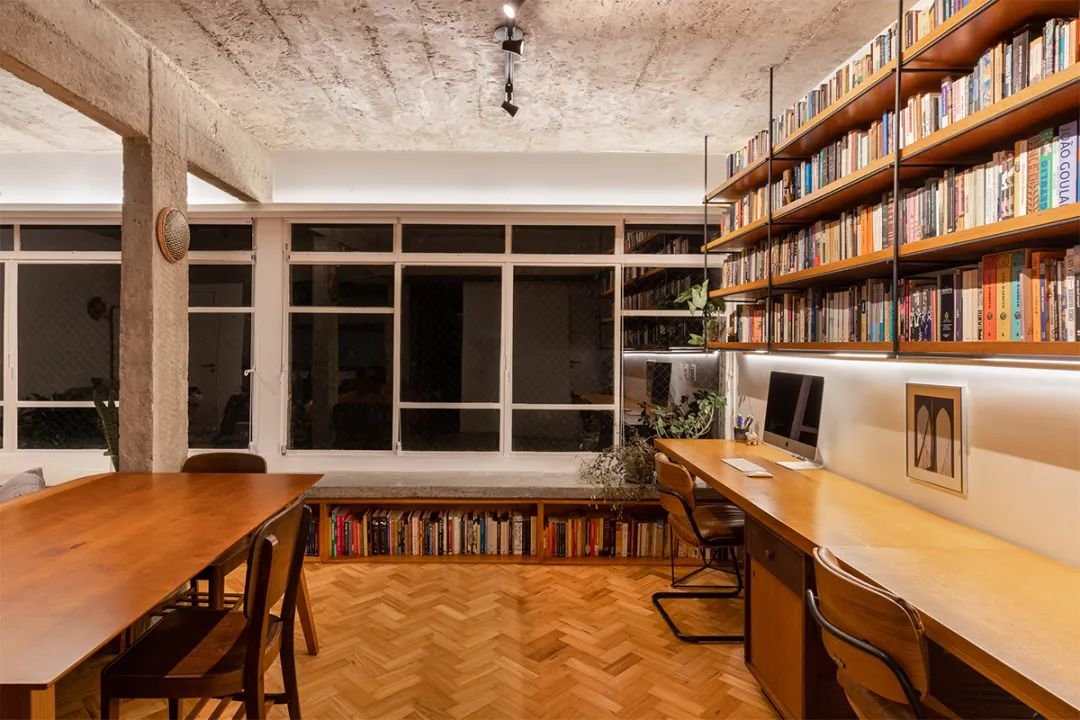
Behind the dining room, it used to be a second bedroom. After removing the partition wall, the designer made a simple study area against the wall, which made the space of the whole guest dining room more open and also met the daily study and work needs of the owner.

After the partition wall is removed, all the windows in the public area are connected, and the shadows outside the window are dancing, which becomes the best decoration in the living room. The designer made a row of "floating windows" by the window. Under the floating window is a bookcase, which can store most of the books of the owner ~
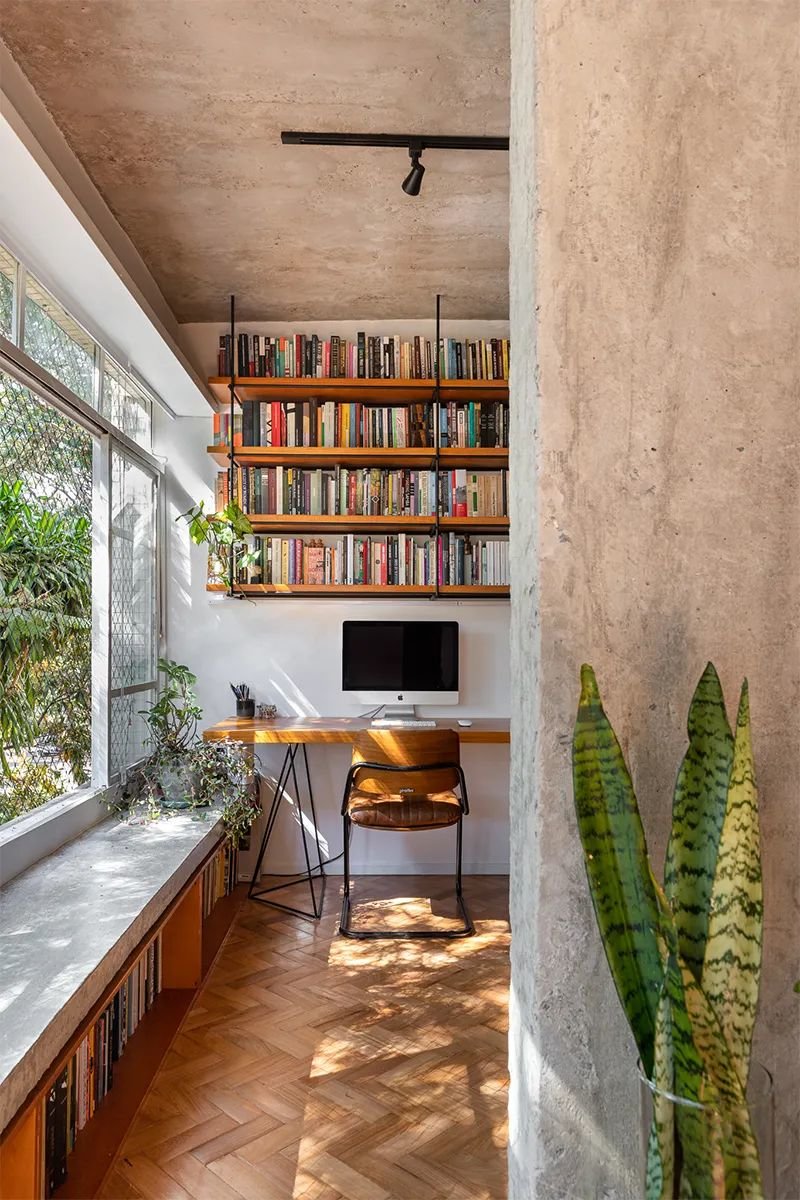
In the afternoon, sitting on the bay window, listening to the wind rustling through the leaves, holding a book in the mottled shade, you can kill an afternoon ~
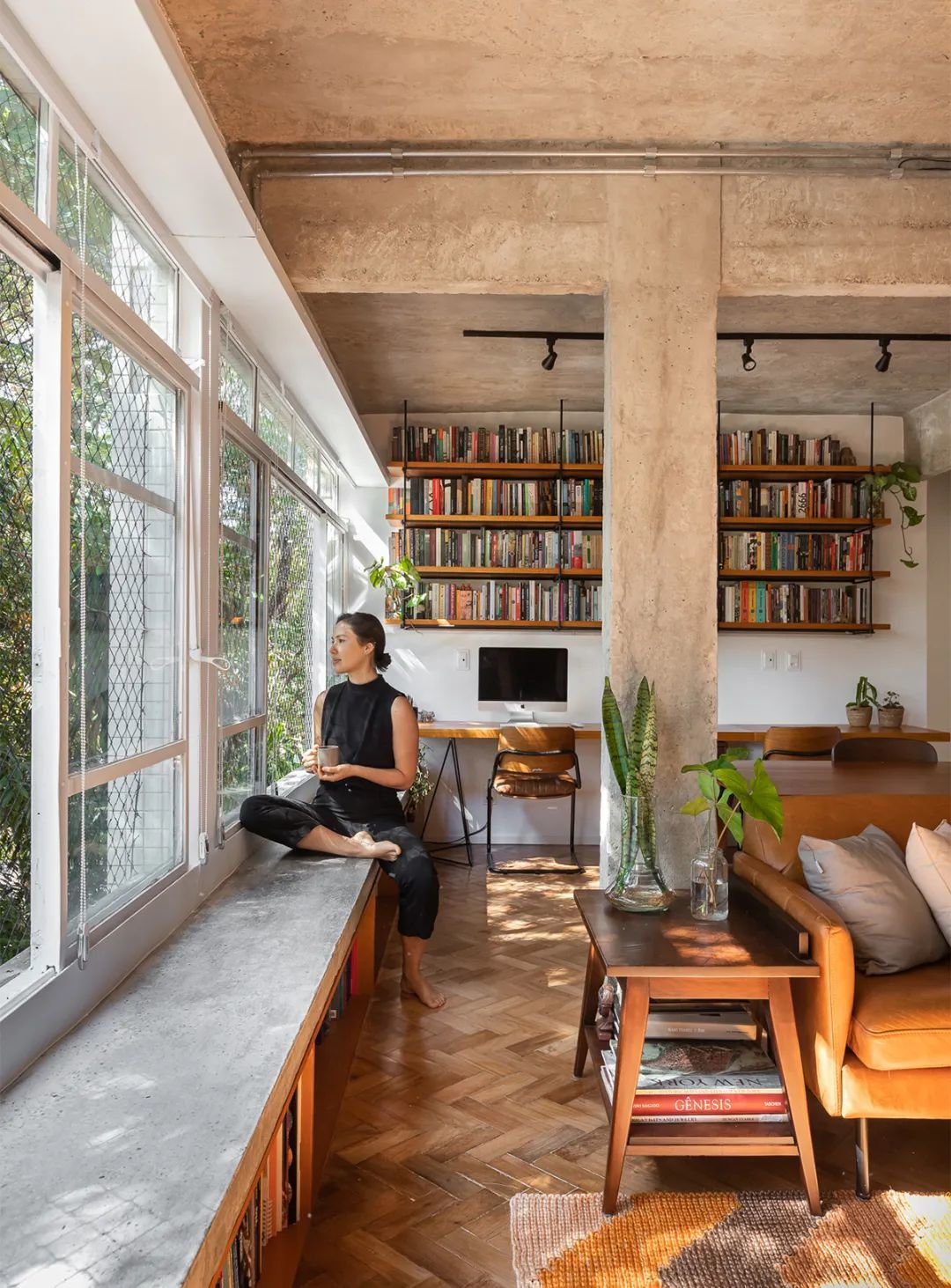
The kitchen has also been made into an open pattern, close to the direction of the living room, close to the beams and columns to customize a bar, with solid wood dining chairs, usually cooking is also full of interaction.
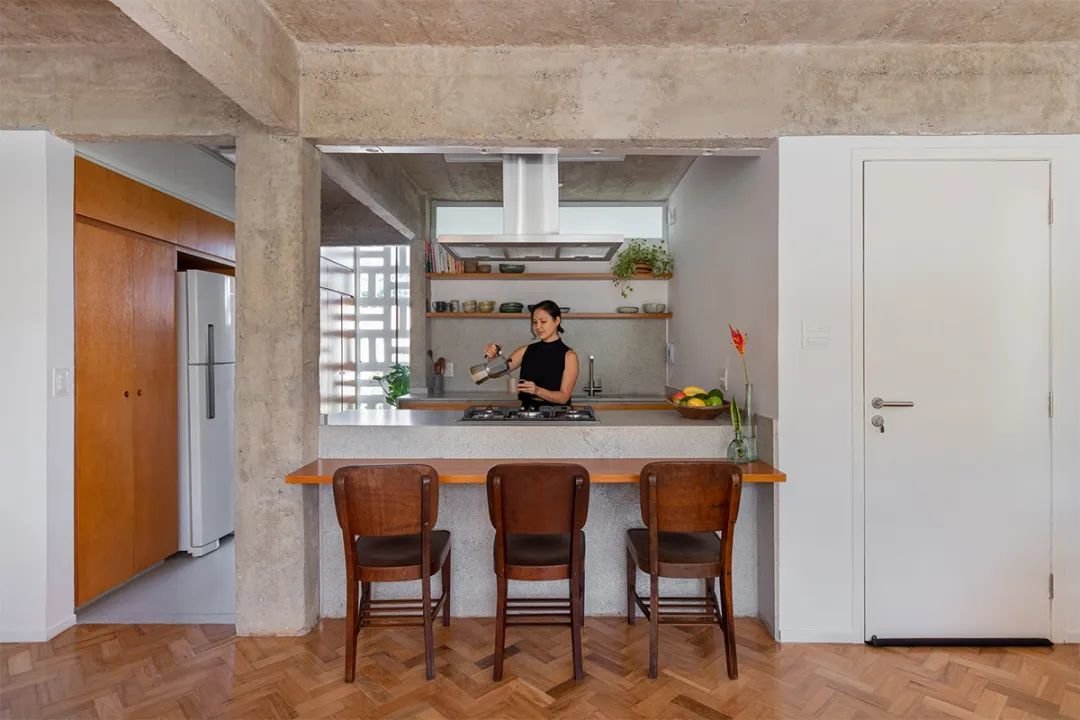
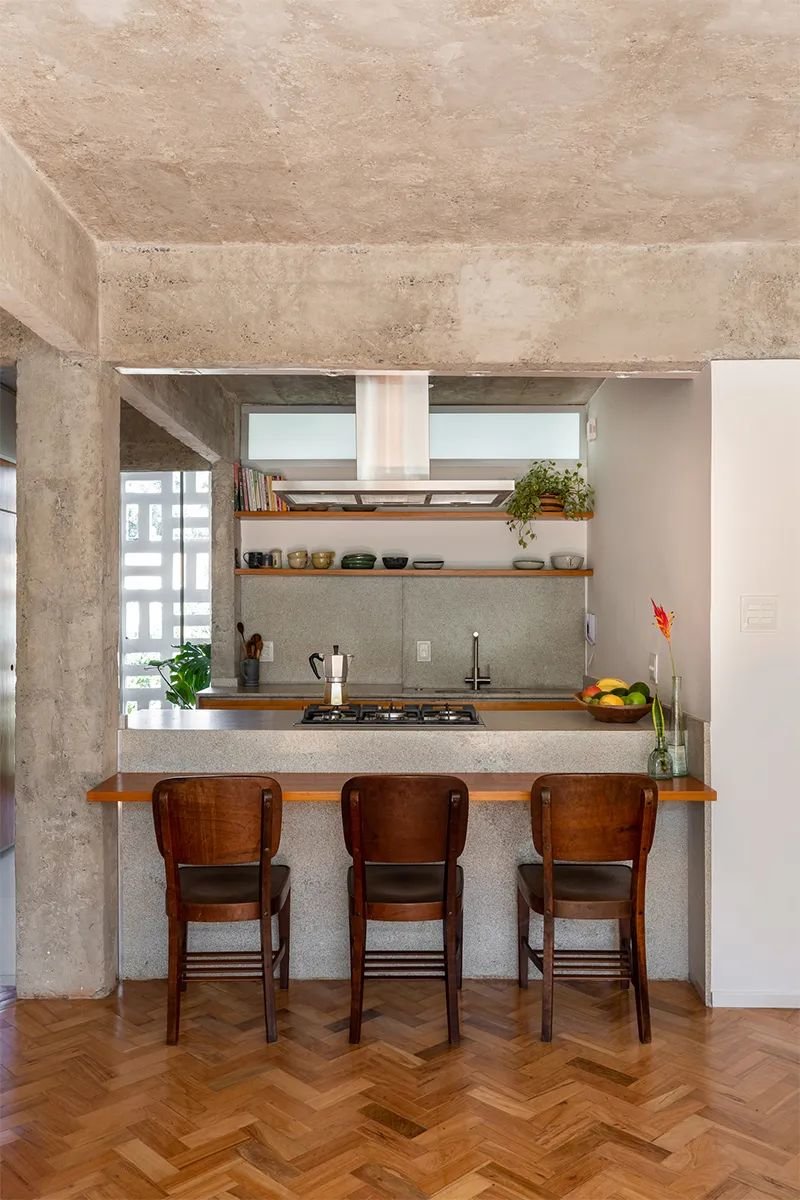
Bedrooms, bathrooms and other areas, there is no longer exposed concrete. For homeowners, private spaces like bedrooms and bathrooms need quiet and gentle temperament to relax and rest better.
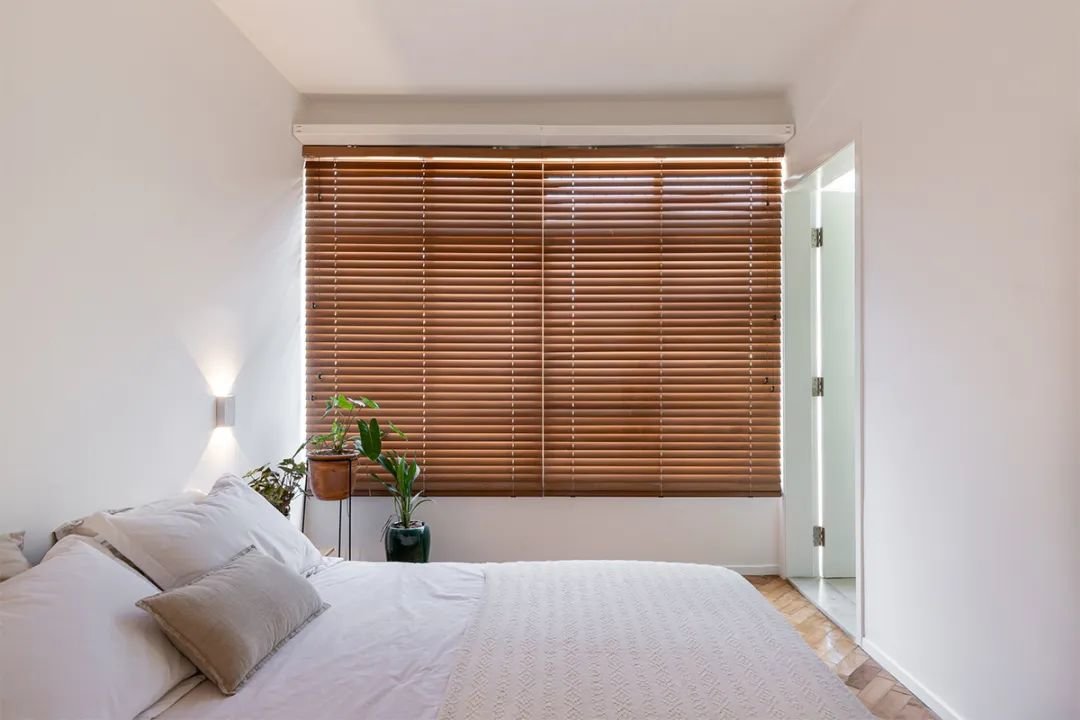
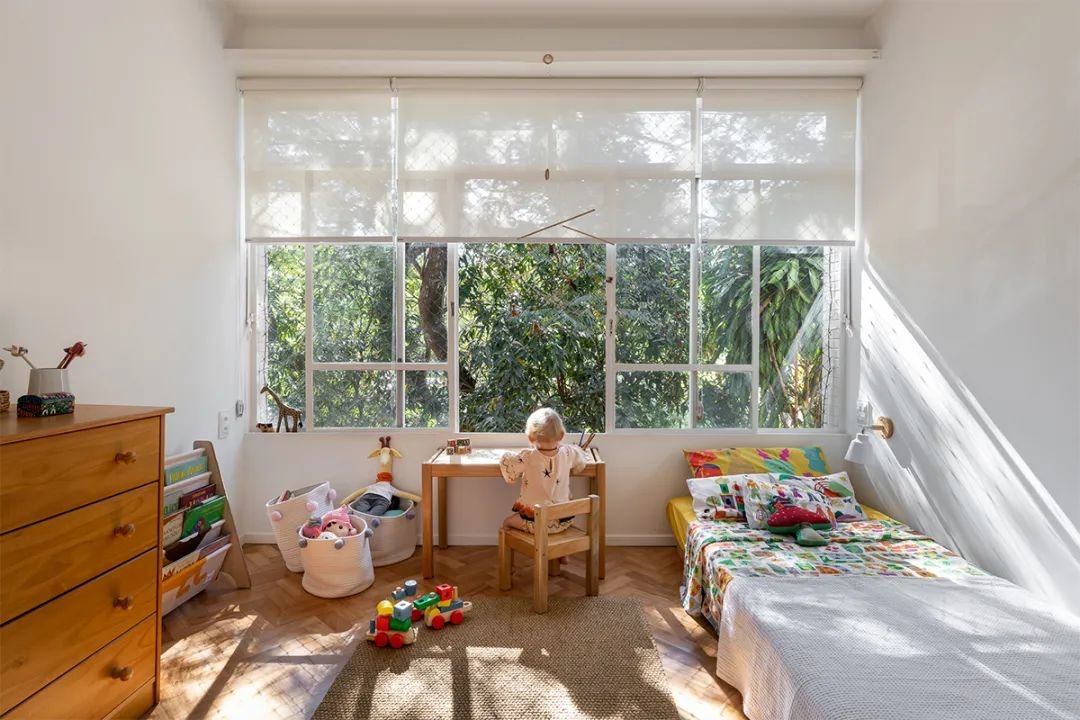
02
Transform old warehouses into houses.
Exposed brick walls are the biggest feature.
The house used to be a warehouse, so there is no decoration inside, and there are a lot of exposed brick walls, concrete columns and beams.
The owner hopes to retain the charm of the old building, the old and primitive temperament, and the fascinating design. Therefore, the designer kept a large number of brick walls and concrete in the public area when transforming the design, and used soft clothes to match the unique temperament.
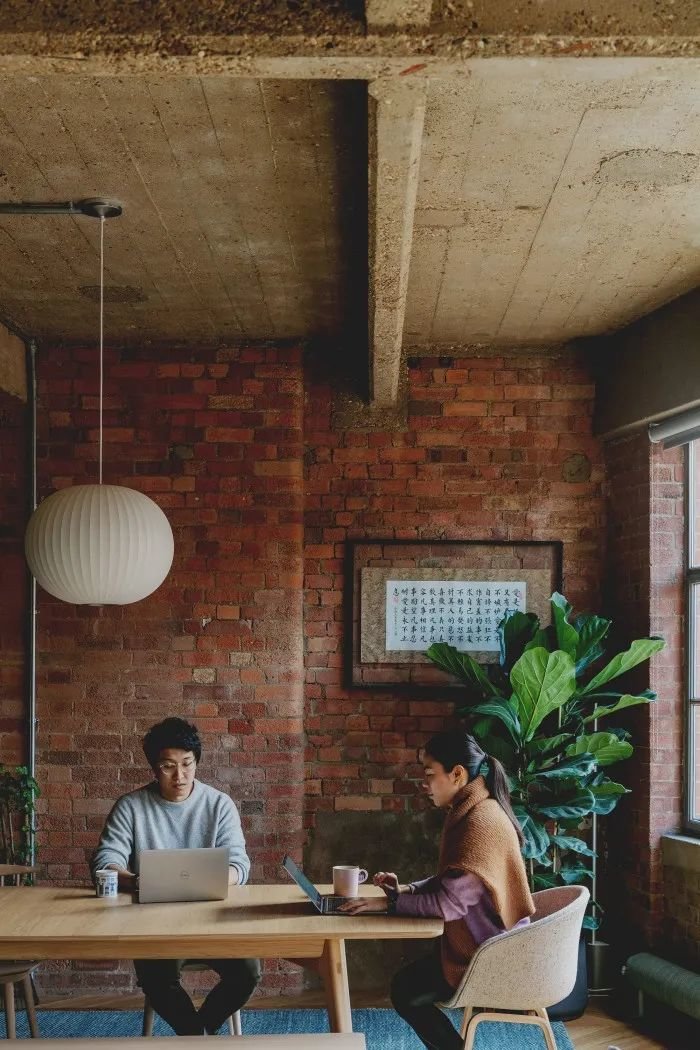
The integrated design of the guest dining room, the whole guest dining room is bare with red bricks and mottled marks on the wall, still telling the story of the past ~ gray sofa, log color TV cabinet, with vibrant green plants, one side is old, the other side is alive, and the two sides highlight a unique temperament.
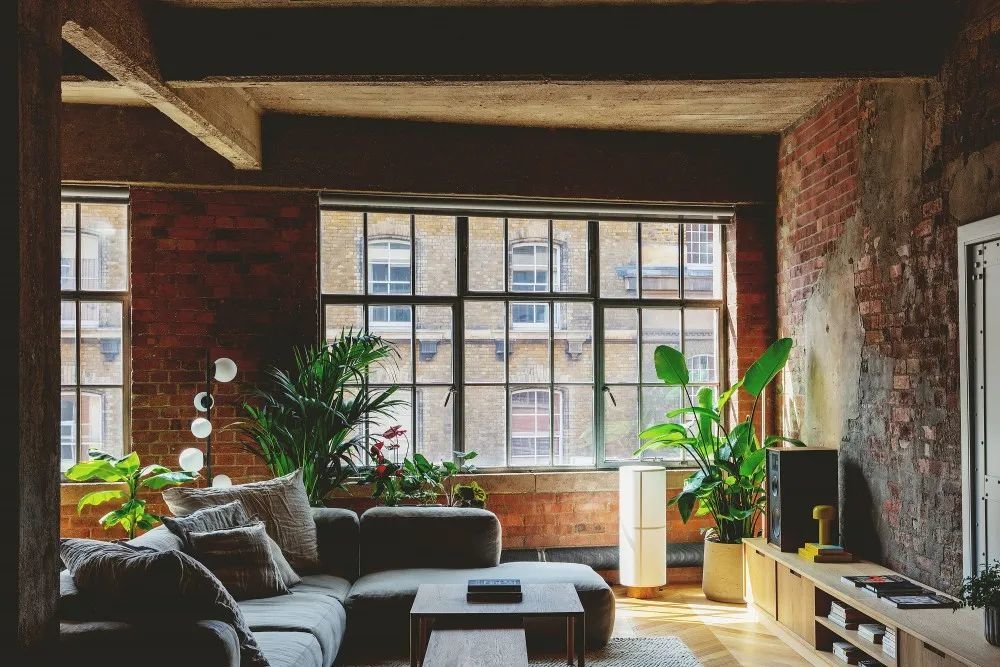
On one side of the TV cabinet, there are several calligraphy works by China, which are very harmonious on the mottled brick wall.
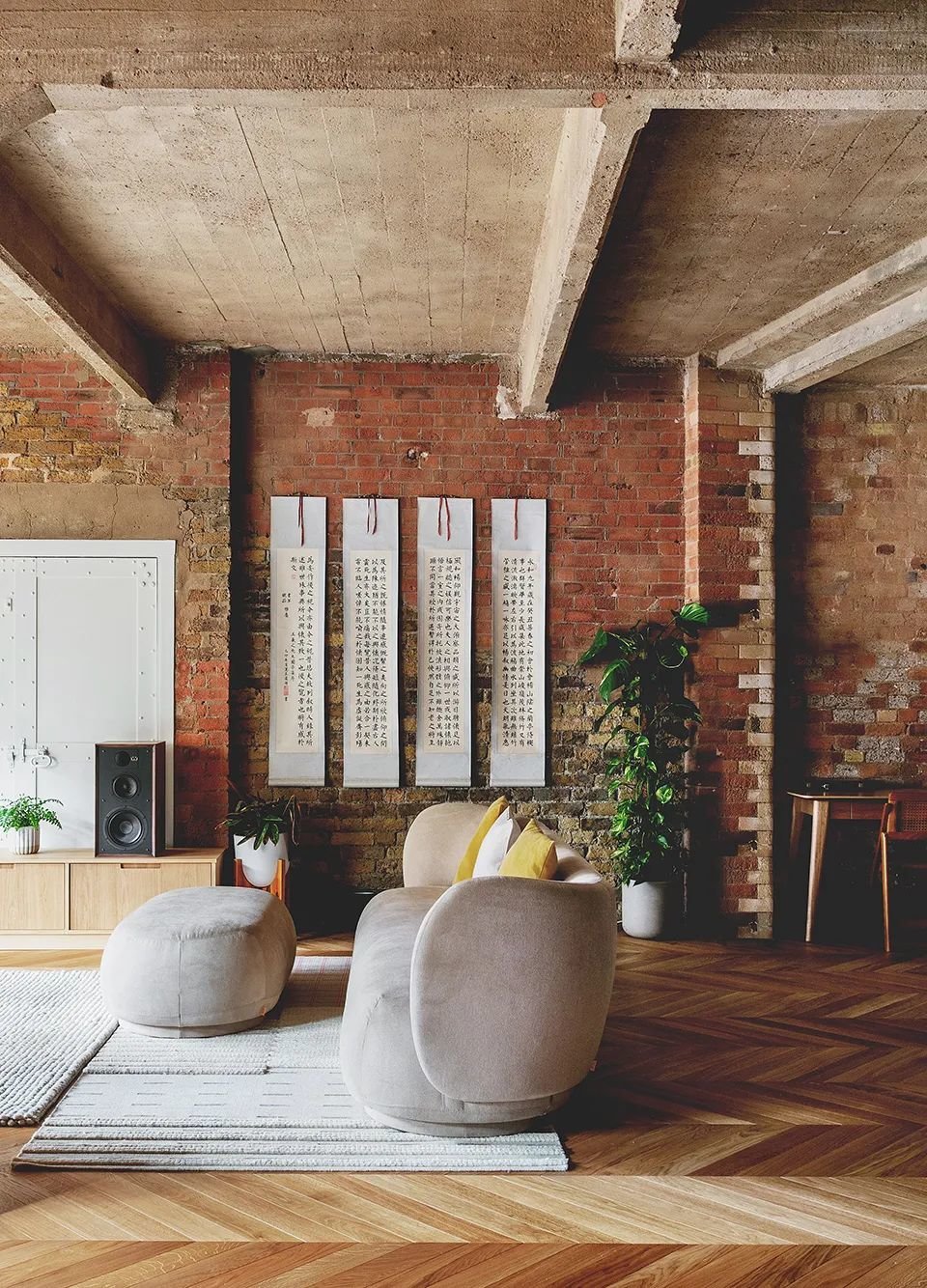
Behind the sofa is the dining room, a paper lamp, a log-colored dining table under the lamp, and a banyan tree standing in the corner, which is leisurely and comfortable.
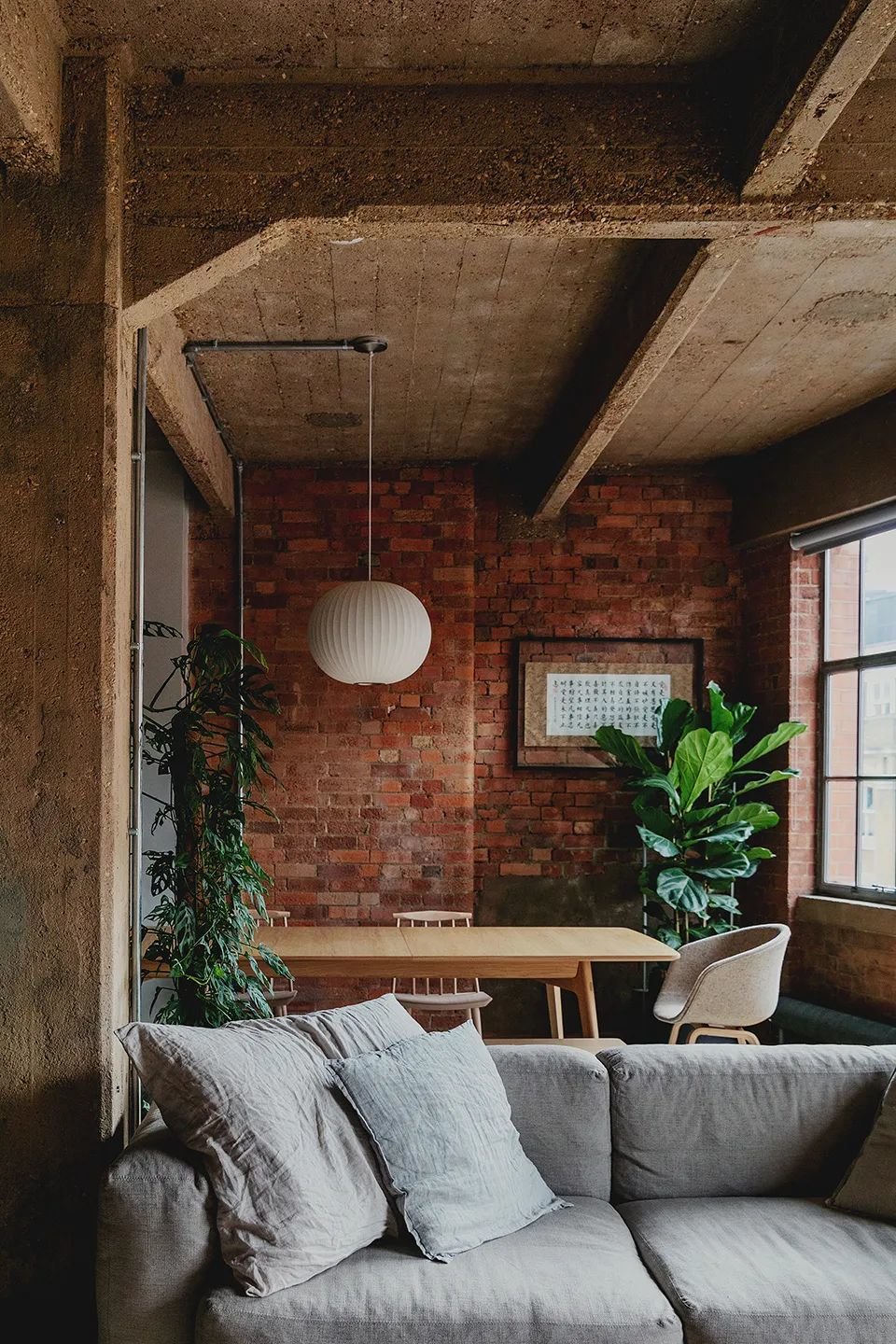
Standing in the kitchen and looking at the dining room, the wrought iron window reflects the old style of the old building, and the combination of modern furniture and old warehouse is unexpectedly harmonious.
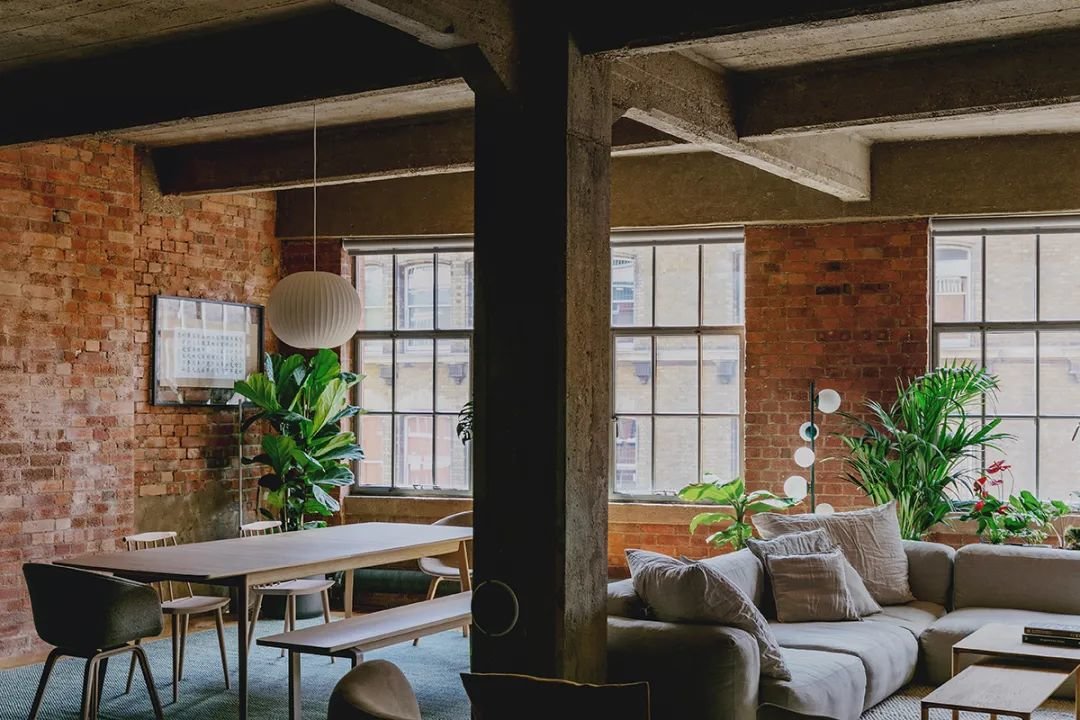
The kitchen is also an open design. Cleverly, the concrete columns just divide the functional areas, and the cabinets are completely embedded under the beams. The dark green glazed tiles complement the simple brick walls.
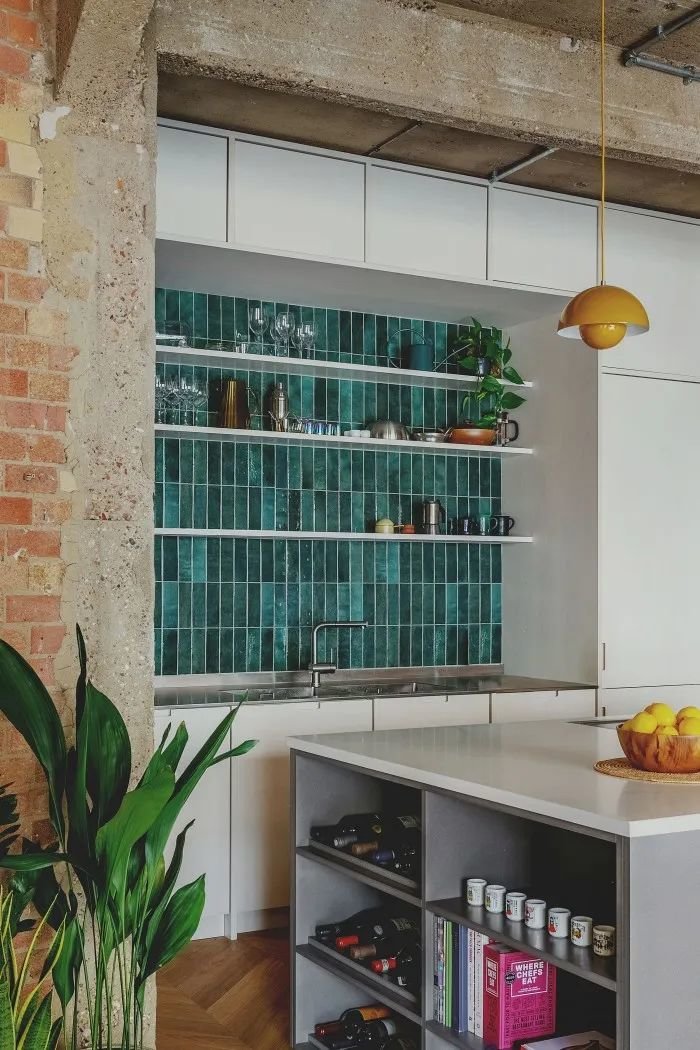
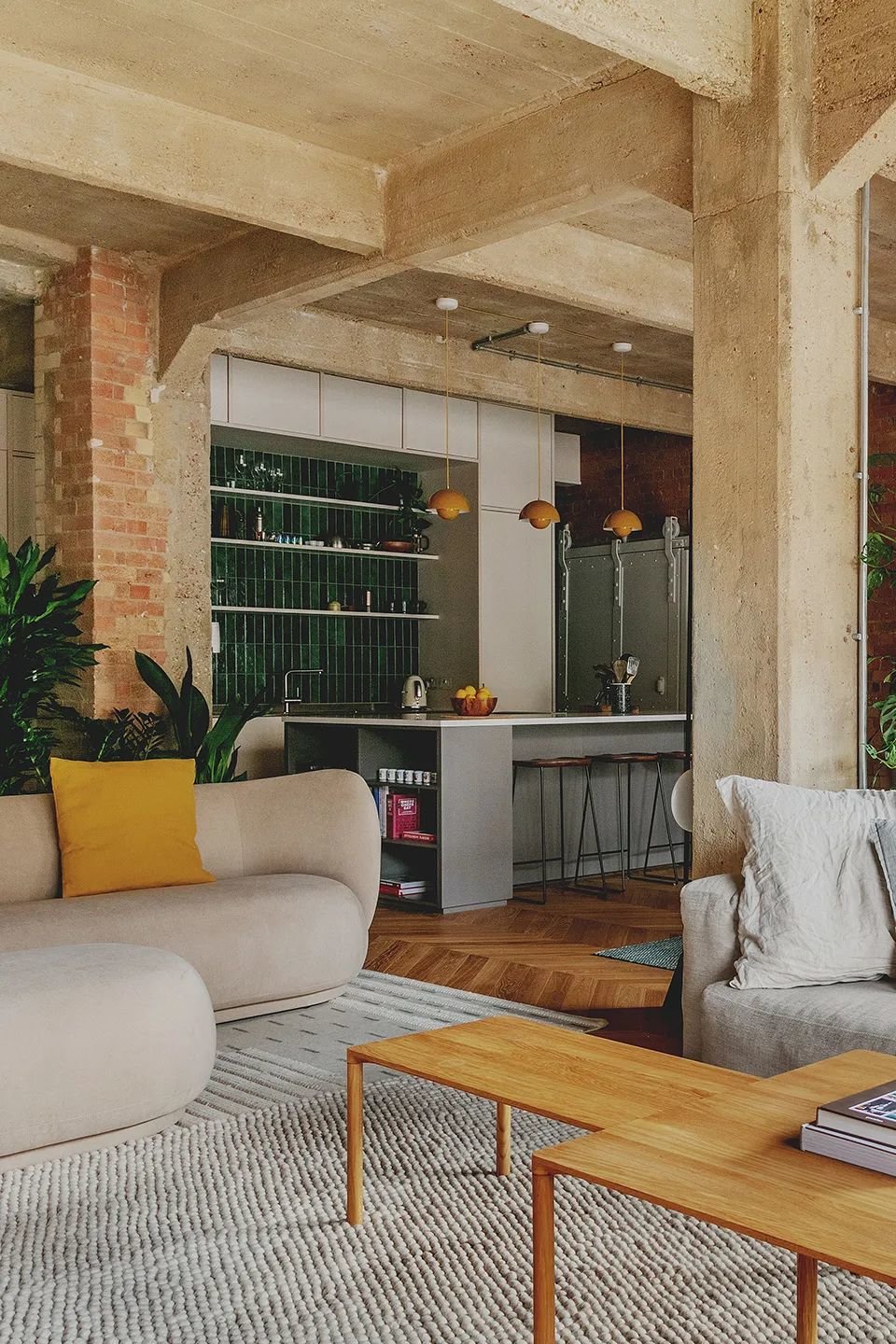
The design of the bedroom is much more delicate than that of the public area. The wall is changed into light cement ash, and the window sill retains the old masonry elements, with some log materials, which is warm and healing.
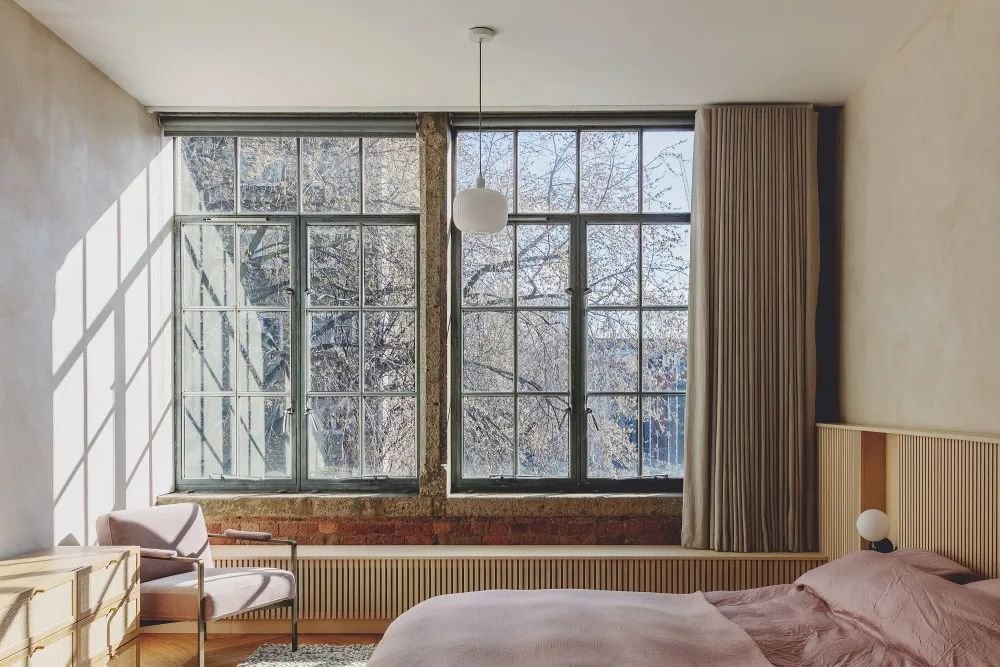
03
Think of the blank room as a blank canvas
The simpler, the more advanced.
Finally, I want to introduce the founder of Frama Cph, a well-known Danish home furnishing brand. Niels Stroyer Christophersen Our home.
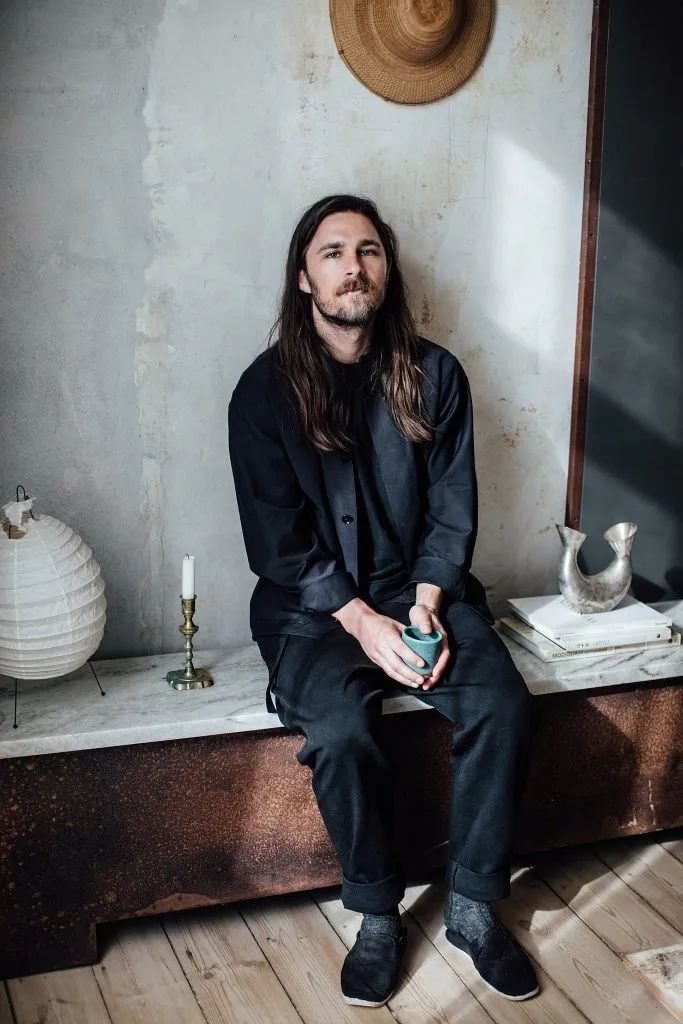
This house was built in 1905 in Copenhagen. It was originally a watch shop.
After the Niels bought it, they took off the wallpaper on the original wall, leaving the wall as it was and exposed.
The wall has been "devastated" by years, with different shades of color, peeling marks all over the wall, exposed pipelines and uneven touch.
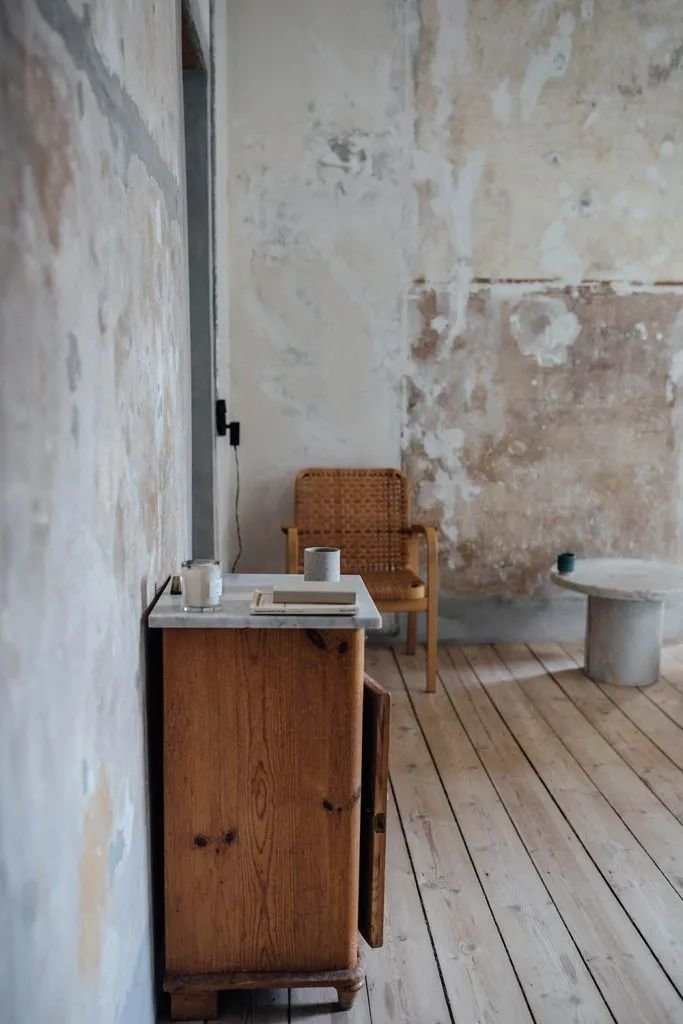
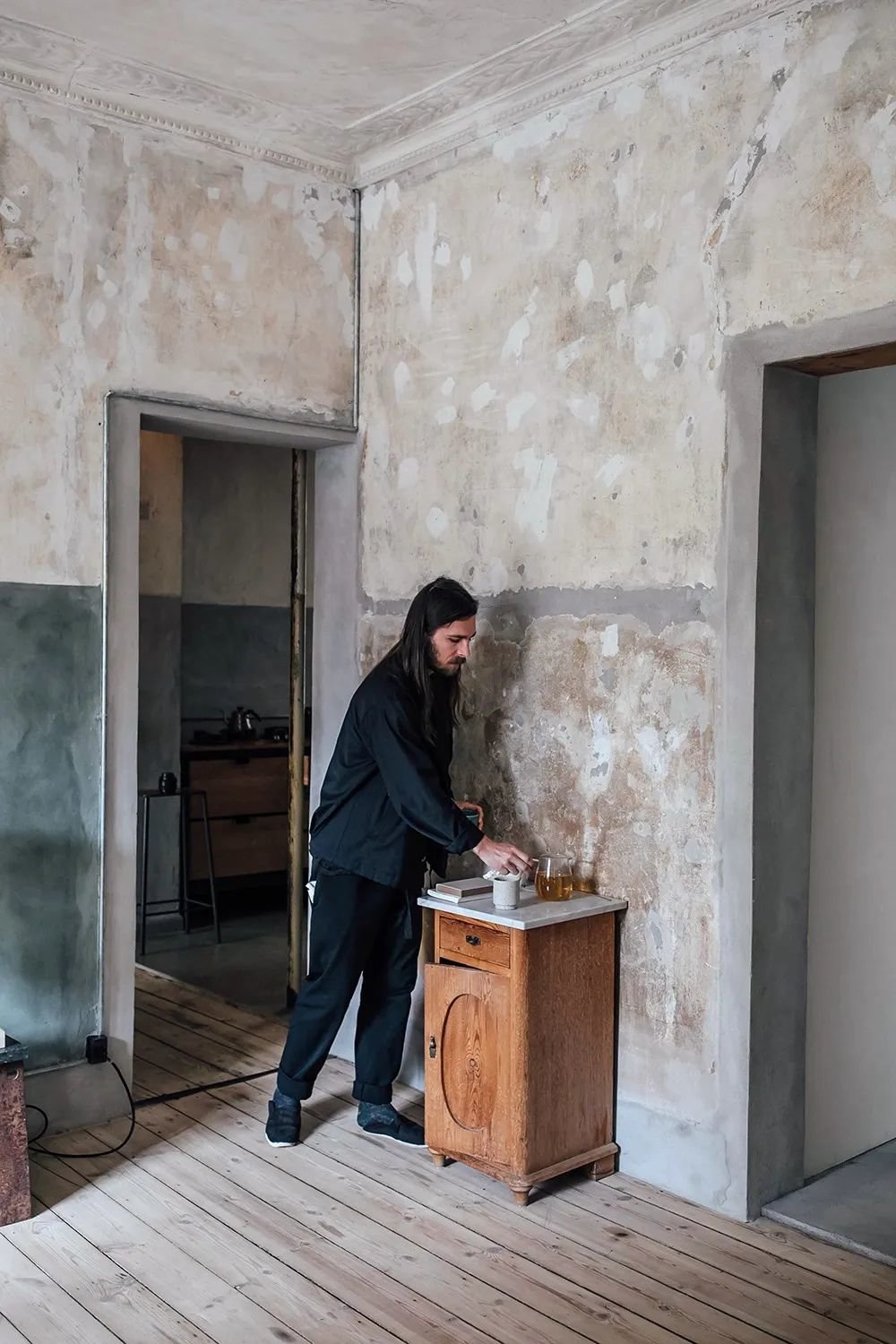
But the Niels did not repaint the wall, but kept it as it was, because in their view: "If there are scratches or other marks on an item, it still has the same value-maybe even higher, because then it will be more unique."
After a hundred years, the wall has lost its former glory. It is precisely because of this that the wall has become soft and quiet, emitting a faint and quiet temperament, just like an old man with white hair and elegant temperament, with the elegance of unbeaten beauty.
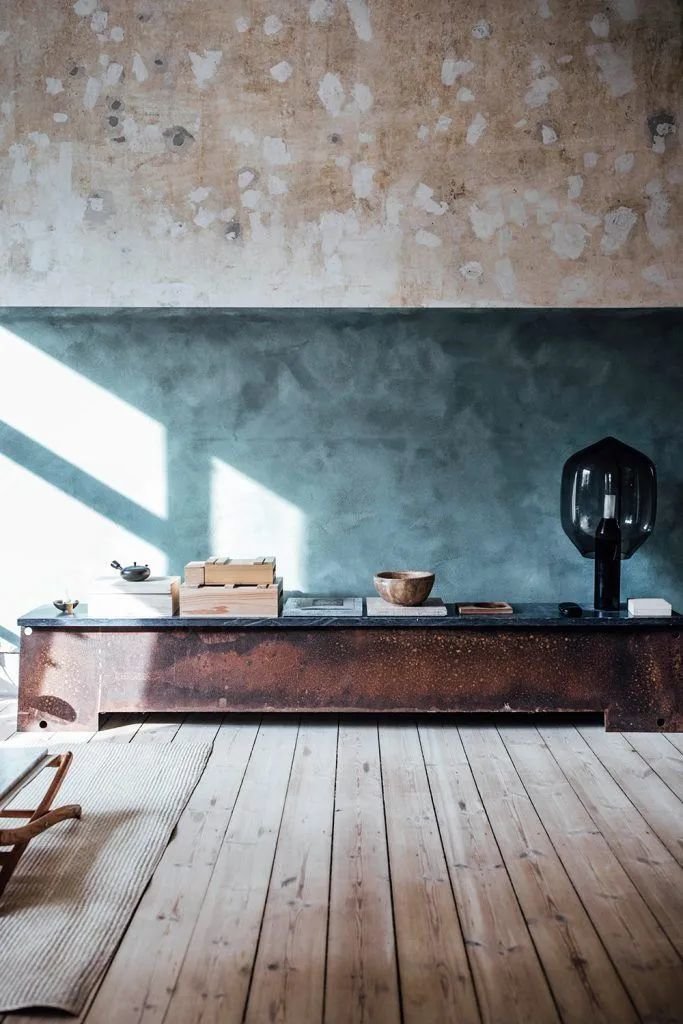
On the soft clothes, Niels chose the most simple and original material. The guest dining room chose the old solid wood floor, and made a dining table, an old sofa and an old bench with a piece of marble placed in a gypsum block …
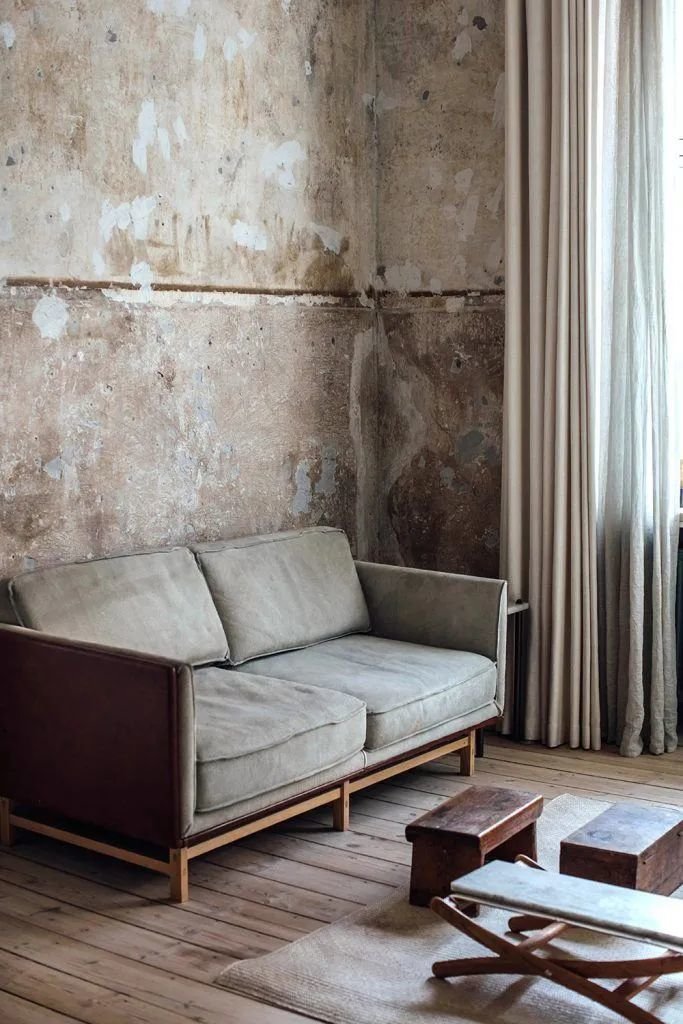
Clean, simple furniture and old walls complement each other, like a soft, natural palette in close interaction, creating a quiet sense of balance.
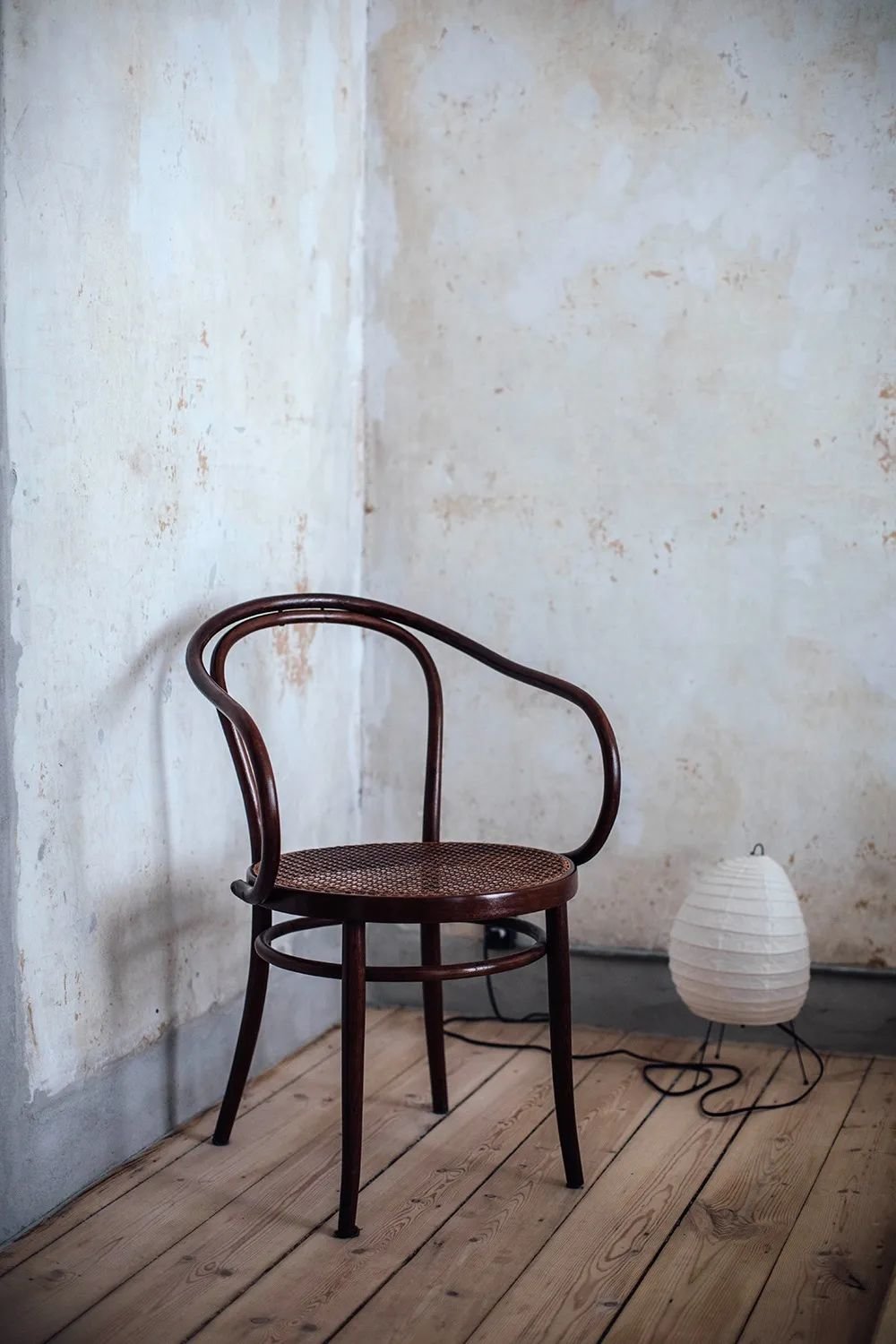
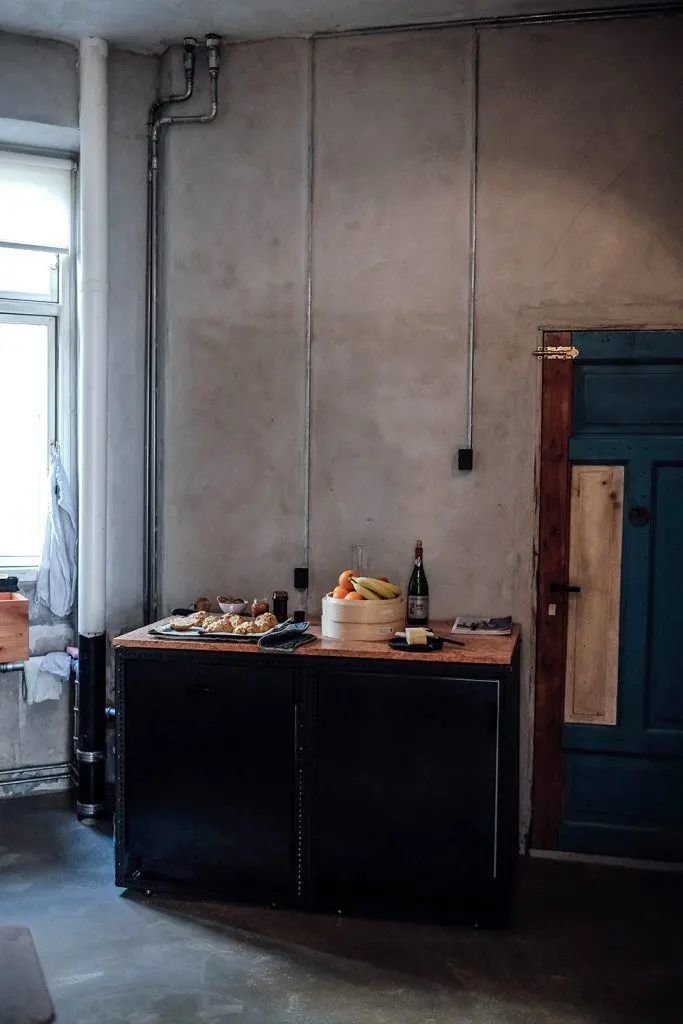
There is no door between each space, communication and interaction are maintained, and old objects need to breathe ~
The design of the bedroom is simpler. A wooden board is put on the floor as the bed body, and the mattress is placed directly on the wooden board with solid linen bedding. The bedside table is made of solid wood.
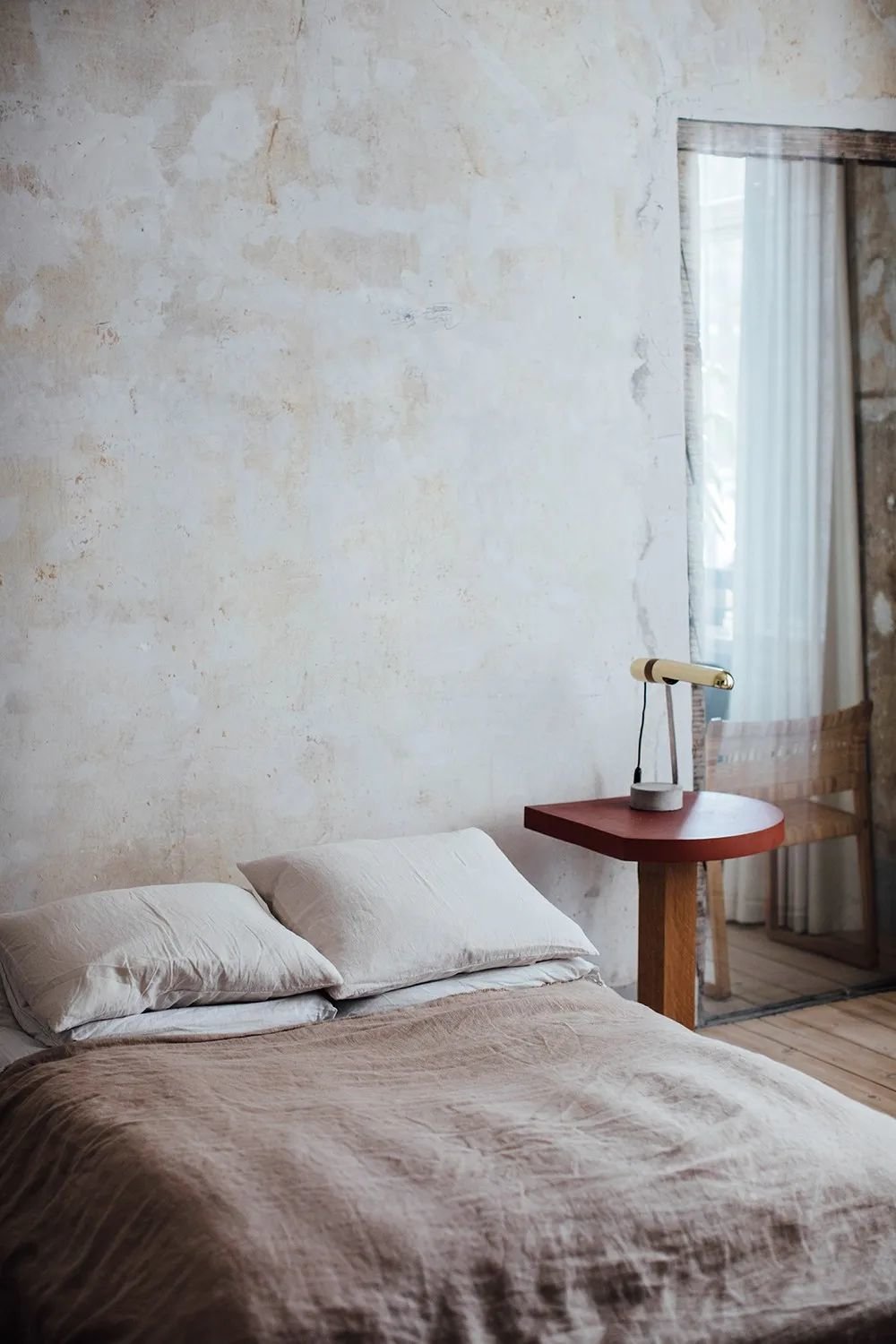
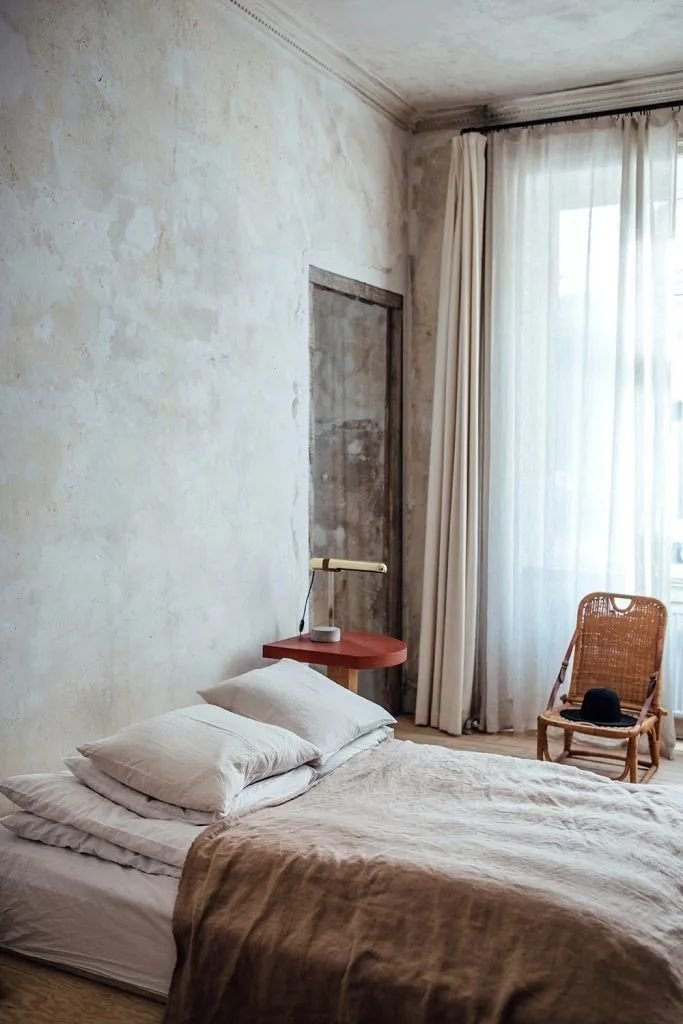
Niels regards home as a blank canvas, with simple layout and design, without unnecessary elements, which makes home simple and natural, and makes body and mind calm and carefree.
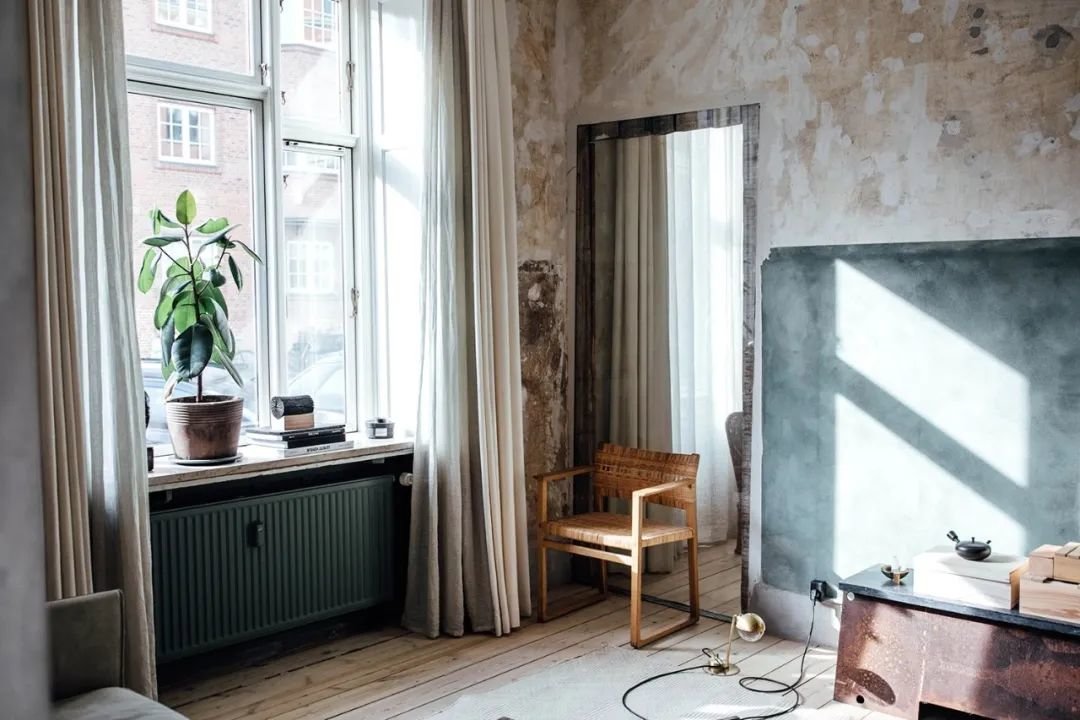
If it is such a "rough house", would you like to live in it?
(This article comes from the Dreamer Yan Institute. If you have any questions, please contact.)





































